LumiSpace suggests that a space design concept in a general hospital can be formed through the lighting design.
With the lighting design of showing a patient or a visitor the direction patterns for movement, a general hospital can utilize its indoor space.
The indoor movements in a general hospital are classified into the five categories.
First, for enjoying the leisure programs (to watch movies, use computers, and participate in learning classes)
Second, for health programs (to a swimming pool and a room for yoga)
Third, for participating in the programs for rehabilitatin and physcial therapy.
Fourth, to ask help to a doctor, a nurse, and so on (the rooms for a director, a doctor's office and a hospice)
Finally, for diagnosis (for X-ray, CT, and blood tests)
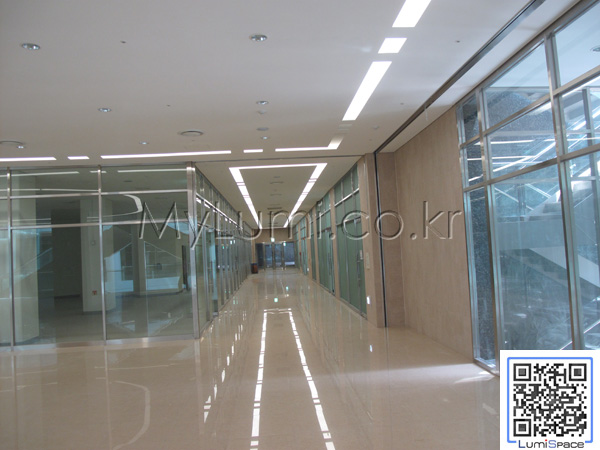 |
| A pattern of lights of two different shapes is installed for leisure - hospital equipment - hospital designs - hospital furniture |
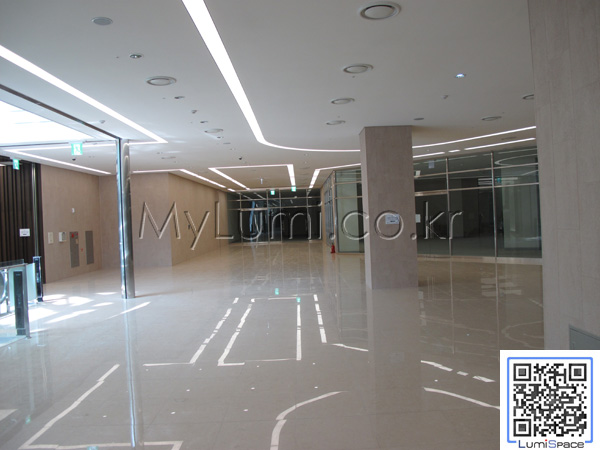 |
| A lighting line is for health programs - hospital equipment - hospital designs - hospital furniture |
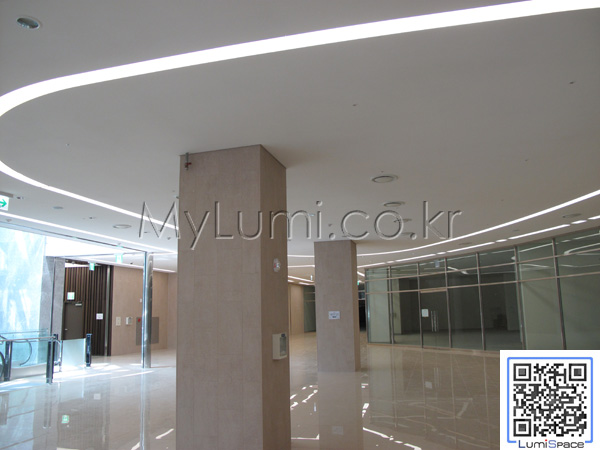 |
| The lighting line is for the programs for rehabilitatin and physcial therapy. - hospital equipment - hospital designs - hospital furniture |
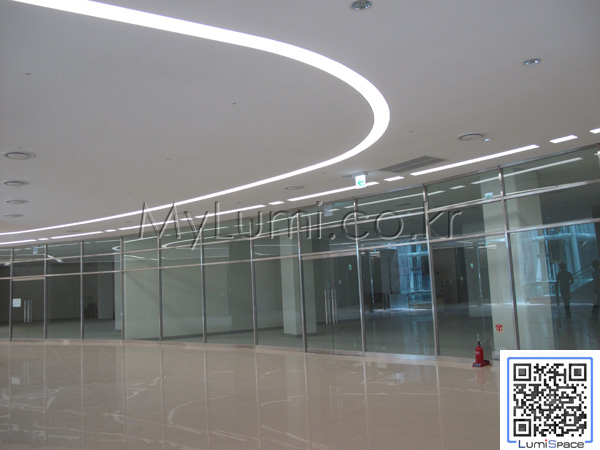 |
| The curved lighting line is to ask help to a doctor or a nuse. - hospital equipment - hospital designs - hospital furniture |
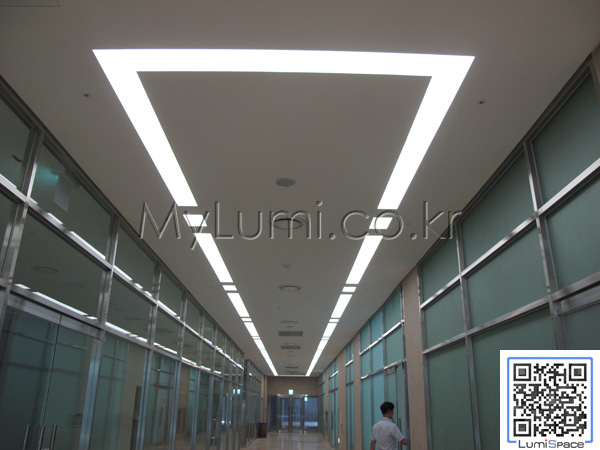 |
| The rectangular lighting is for X-ray, CT - hospital equipment - hospital designs - hospital furniture |